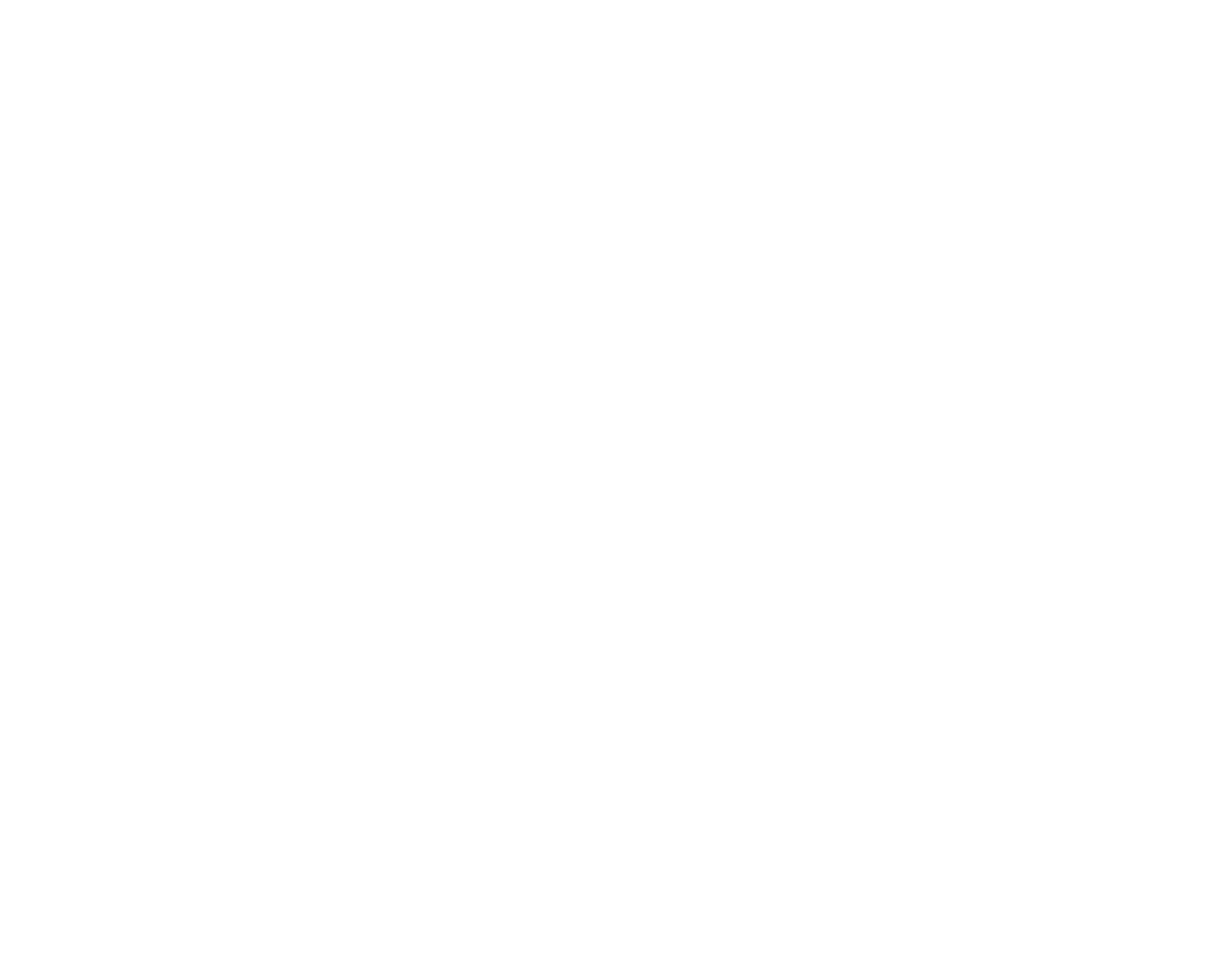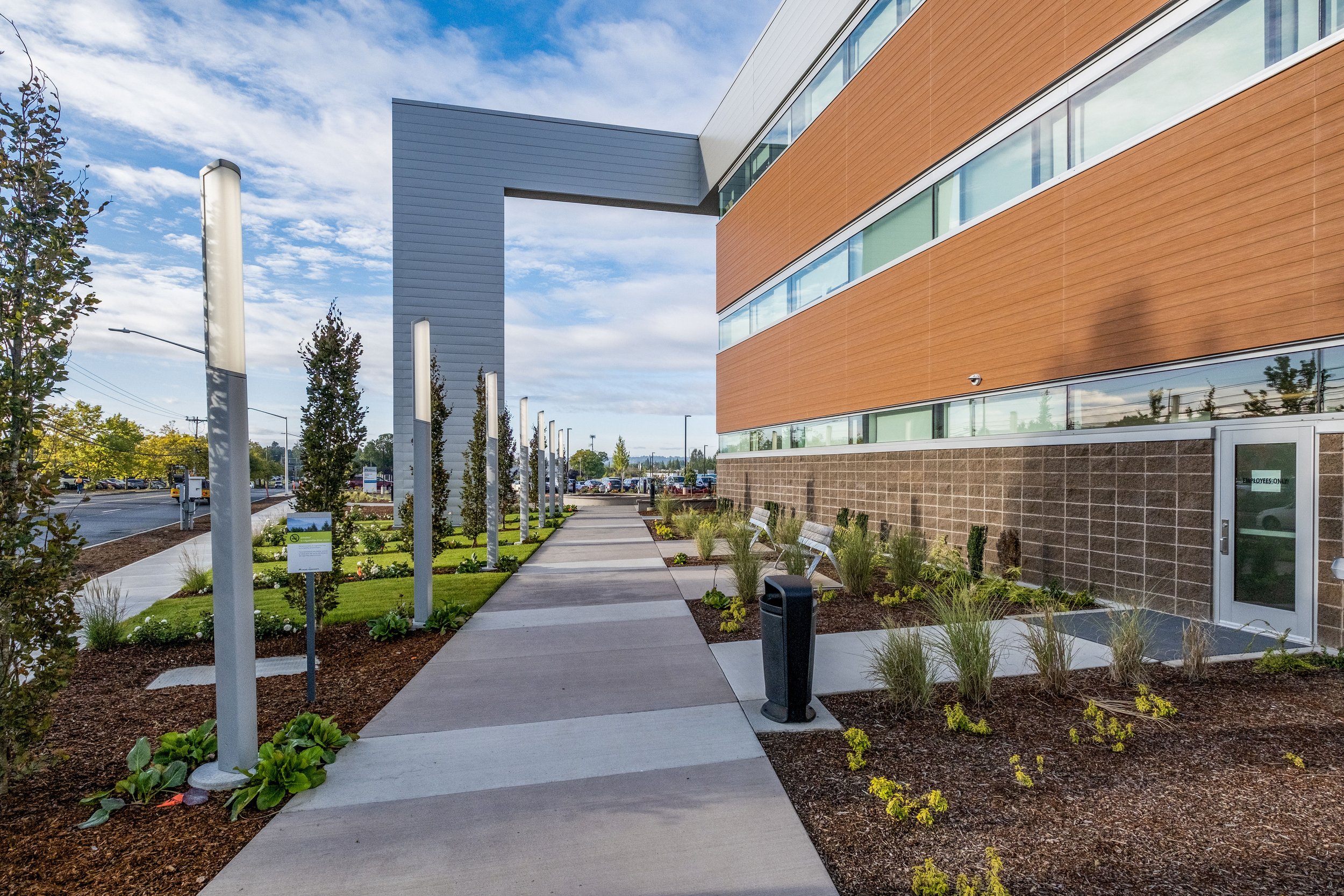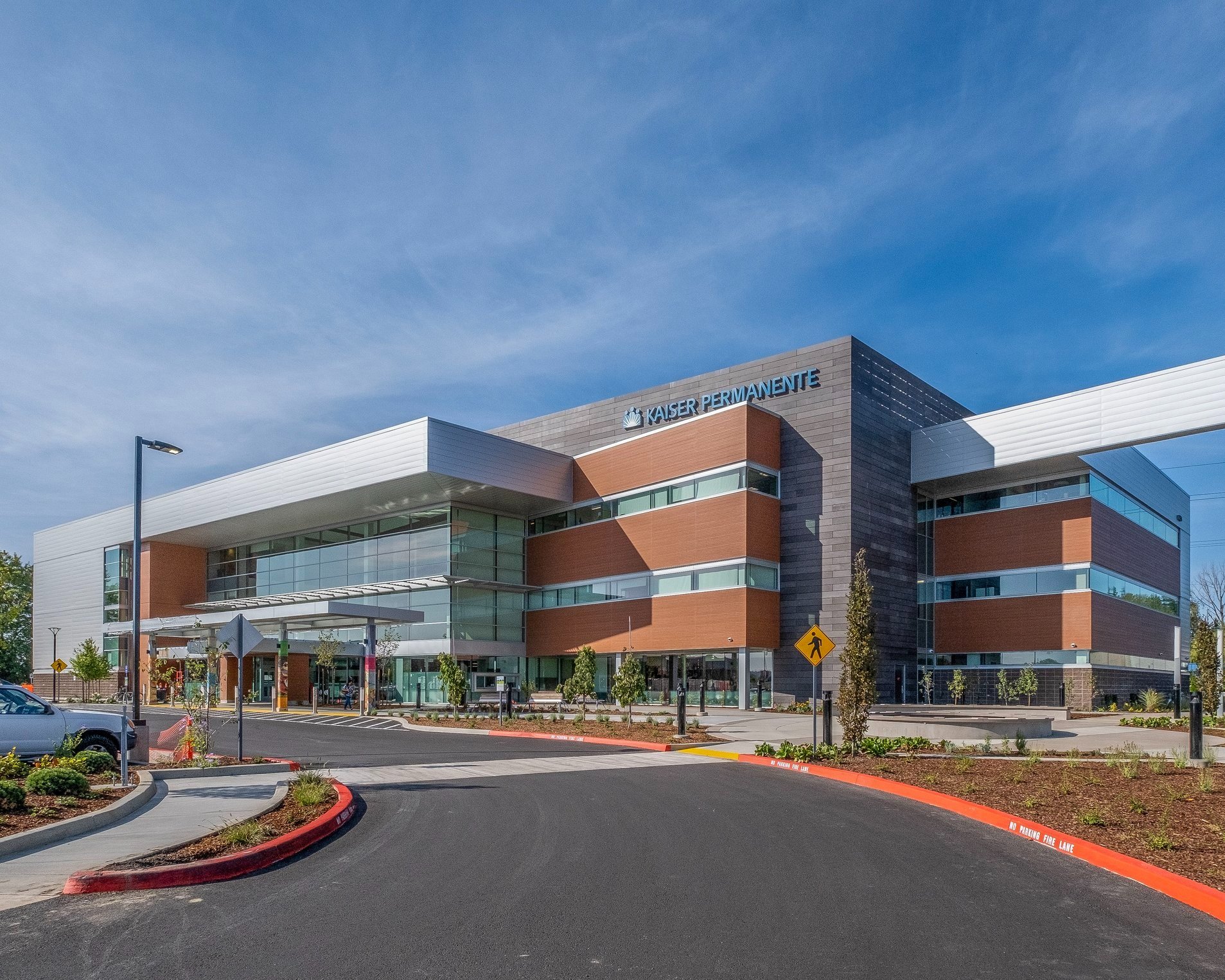Beaverton Medical and Dental Office Building
-
Location: Beaverton, Oregon
Completed: 2019
Size: 92,000 SF
-
Client: Confidential
Architect: PKA Architects
-
Owner’s Representation
Construction Management
Equipment Planning
Move Coordination
Through the Reimagining Ambulatory Design project, known as Project RAD, Klosh Group helped a repeat client develop a new medical office building in Beaverton, Oregon. The existing building no longer met the patients’ needs, and the client desired a more community- and patient-friendly MOB. The 92,000 SF replacement was designed and built only 15 feet from the existing structure, which remained operational during construction.
Klosh led the design and construction team through the land use process for the property, along with the consolidation of an adjacent purchased property. The new MOB includes nurse treatment, laboratory, imaging, pharmacy, dental, and vision departments. Klosh Group acted as the owner’s representative throughout the design, permitting, construction, move-in, and closeout.


