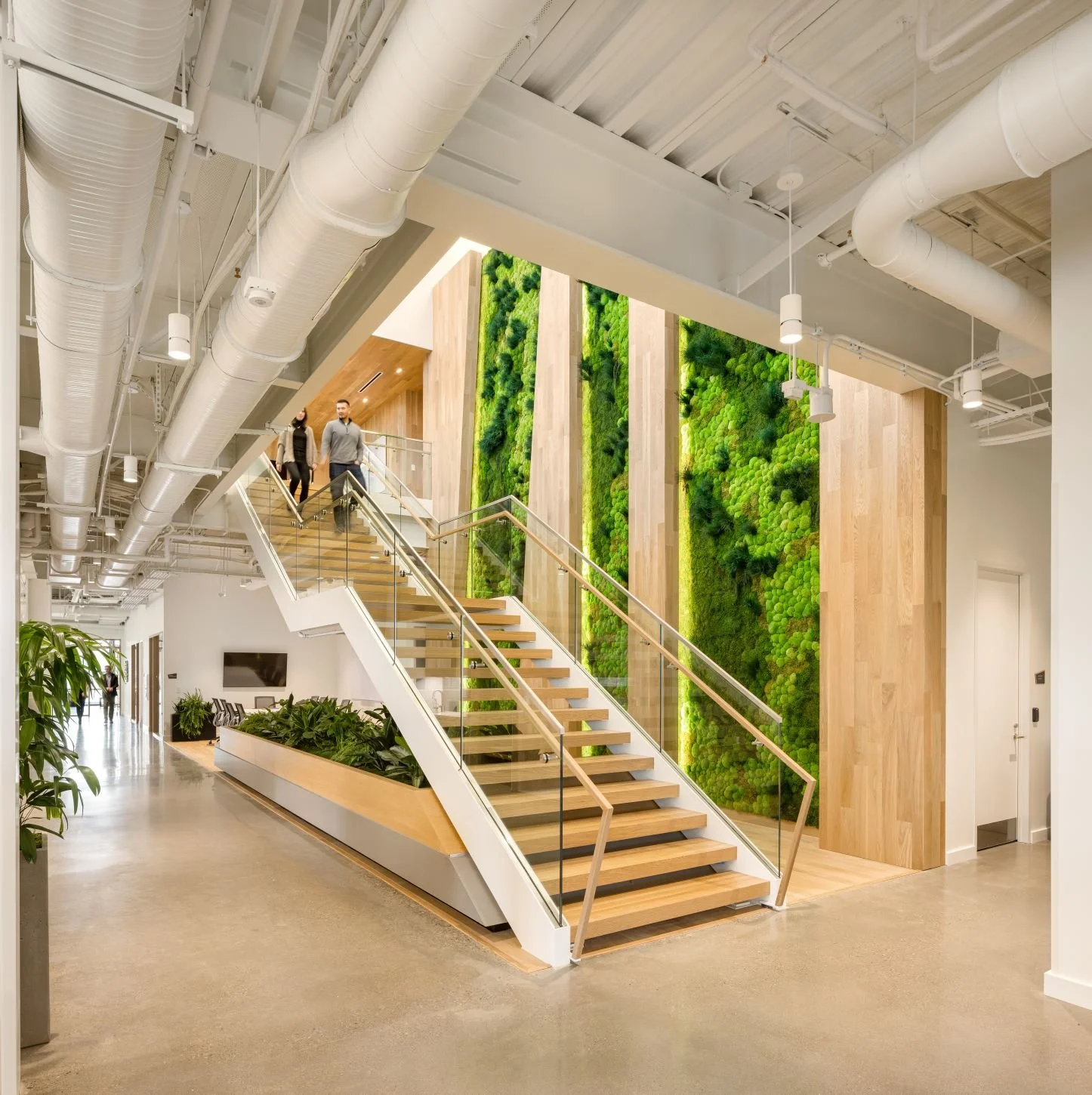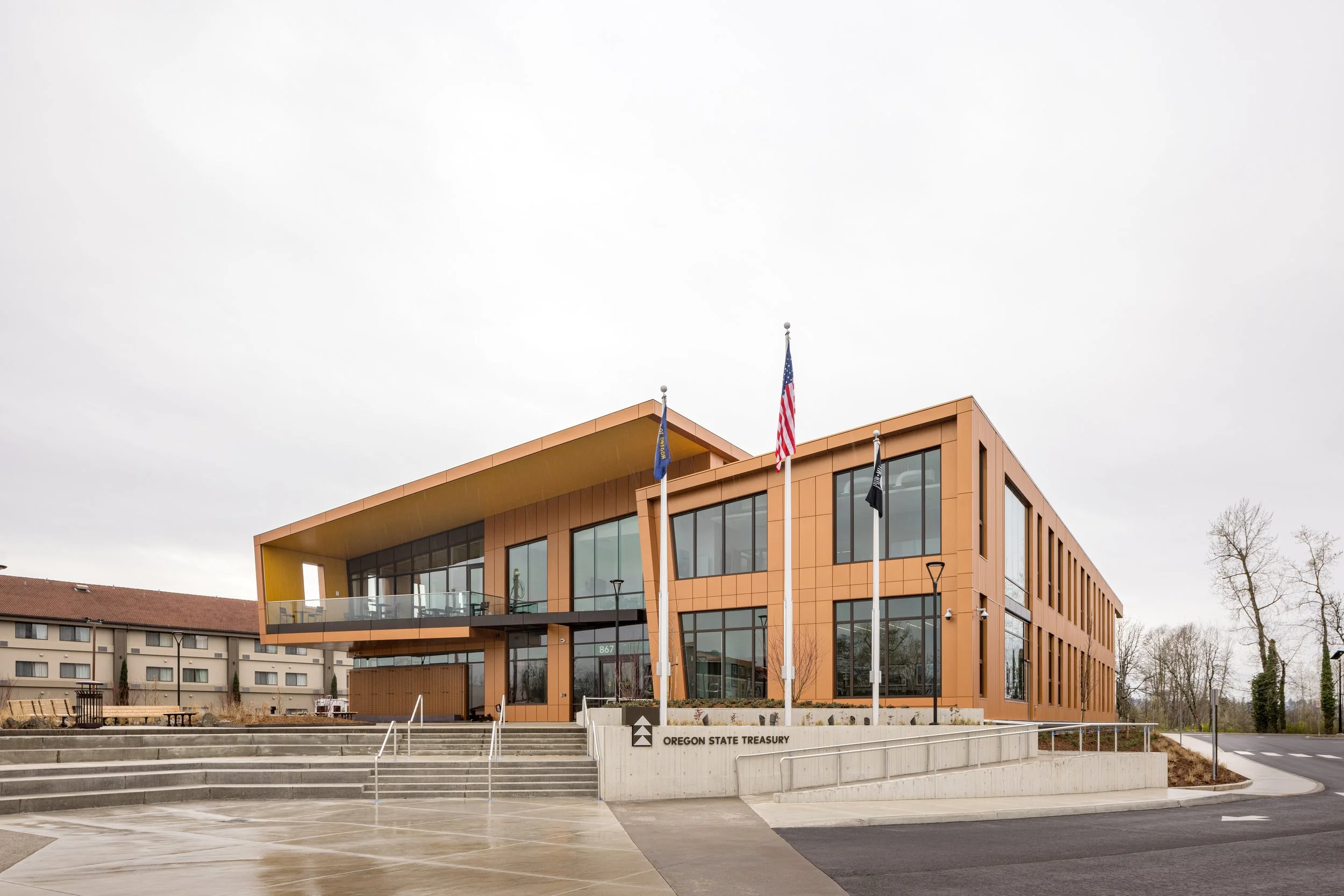The Oregon State Treasury
Klosh Group provided tenant representative services for the new 32,000 sq. ft., two-story building for the Oregon State Treasury (OST) in Salem, OR. As the Owner’s Representative, we oversaw the design team throughout the duration of the project. This involved setting and coordinating meetings with OST and GBD Architects to ensure project needs are met. Our team also regulated and reviewed the budget throughout the duration of the project in order to ensure the project maintains cost expectations.
A Resilient and Sustainable Building
This ground-up building meets a high standard of sustainability and resiliency as the day-to-day operational facility for the Oregon State Treasury’s offices and functions. Resiliency and sustainability were the significant considerations in the design and construction of the new building. Klosh Group assisted teams in ensuring all considerations are engineered for the highest level of long-term sustainability and cost savings. Working together with the Developer and Designer, this building is the result in team work and collaboration.
Successful Collaboration
Due to the seismic and resiliency goals for this project, it was necessary that the new building be a completely cohesive and collaborative effort among the contractor, designer, owner, tenant, and subs. As a whole, the team checked one another’s work and walks through each stage of the programming and schematic design to ensure compliance to the OST’s goals. It boasts several certifications, including United States Resiliency (USRC) Platinum, Net Zero, and LEED Gold, making it a model of environmentally conscious and disaster-resistant design.
-
Location: Salem, Oregon
Completed: 2022
Size: 34,000 SF
-
-
Project Management
Tenant Representation
Stakeholder Guidance
Construction Management



