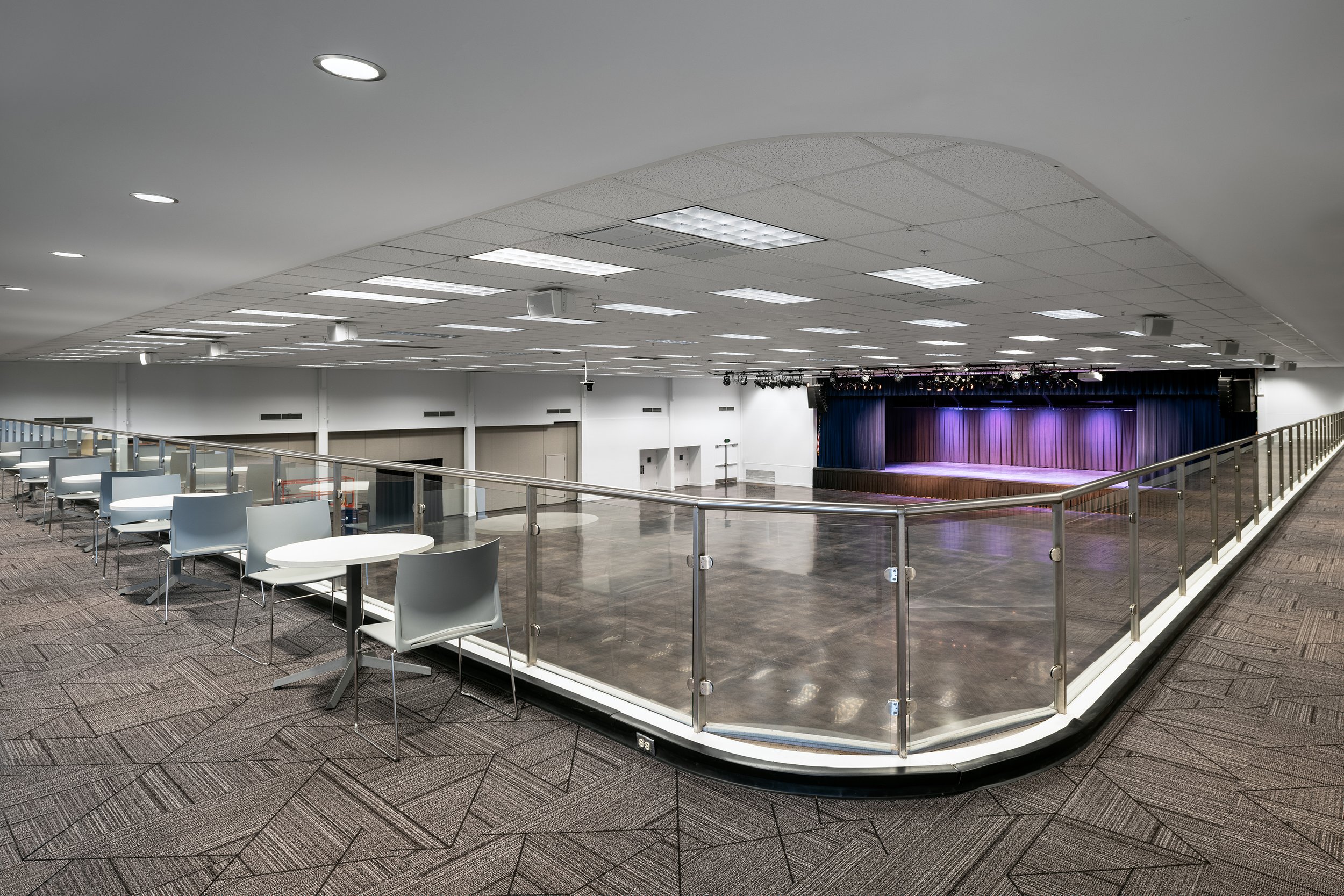Seaside Civic and Convention Center
-
Location: Seaside, Oregon
Completed: 2019
Size: 54,000 SF
Construction Cost: $15 million
-
Architect: Holst Architecture
Contractor: O’Brien Construction
Client: City of Seaside
-
Owner’s Representation
Project Management
Construction Management
Phased Construction Coordination
Klosh Group contracted with the Seaside Civic and Convention Center in March of 2017, following the $15 million budget approved by the Seaside City Council the prior August. The 45-year-old convention enter had not been significantly updated since the early 1990s and suffered from dated interiors, was seismically unsound, and did not support the desired functionality.
The History
The Center was originally constructed in 1971 and had more than doubled in size due to expansions in the 80s and 90s. With each addition, various structural systems were added, the most recent more than twenty years old. The City and the Center hoped that with this renovation, designers would better connect the facility to the local community, improve its functionality aesthetic appeal, and increase the building’s seismic resiliency. In doing so, they hoped to enhance the Center’s regional competitiveness, increase the profitability of events, and attract new visitors to the city.
The Team’s Design
Holst Architecture of Portland teamed with Convergence Design of Kansas City for the project’s programming and space planning before completing the design independently. The plan expanded the existing Necanicum Ballroom to support larger events and multiple, smaller, concurrent events; increased the size and quantity of mid-sized meeting spaces; added a pre-function space to improve circulation and connect meeting spaces; and added views of the water to the ground floor spaces by relocating storage and restrooms.
The building’s material palette was inspired by its coastal location. The exterior metal panel modules mimic the weathered wood of a seaside cabin while being more resilient to the local environment, and all coatings are specific to the coastal climate. Sustainable decisions included upgrades to the existing mechanical system to increase energy efficiency and a new water feature from rainwater collection.
Seismic Resiliency
Over its 45-year lifespan, the poor soil conditions had created an unstable foundation for the building. The structural engineering team worked closely with the contractor to install new ninety-foot-deep foundation piers through the sandy soil to protect against a seismic event.
Construction
O’Brien Construction began work in May 2018 and reached major completion in the fall of 2019, on schedule. During construction, the building remained occupied and functional, requiring a three-phase construction approach. Klosh Group coordinated with the design and construction team to identify construction zones by area to support an uninterrupted workflow for convention center employees.
Successful Completion
Ultimately, the project was completed on schedule and budget, and $600,000 of the contingency fund remained unused. The remaining funds were put back into capital – a win for the client and the entire project team.



